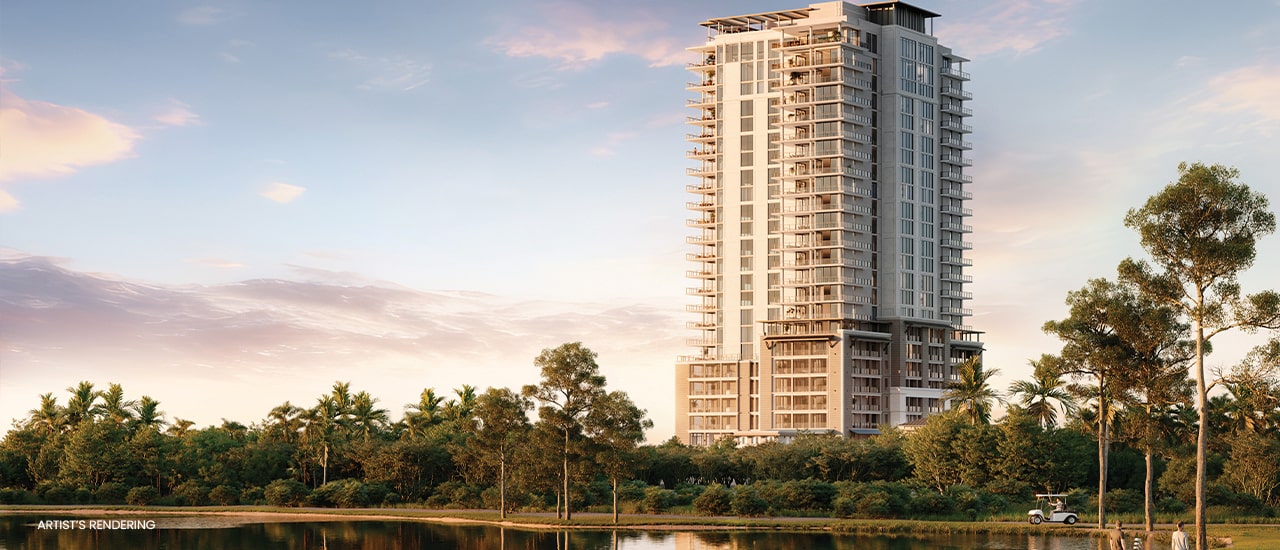

General Contractor Selected for The Island at West Bay Club on Florida’s Paradise Coast
July 25, 2024 | Read Time: 2 minutes
As seen in Florida Yimby
Kolter Urban has selected Manhattan Construction Company as the general contractor for The Island at West Bay Club, a 24-story, 86-unit luxury condominium at 5100 Bayridge Boulevard within the master-planned golf community of West Bay on Florida’s Paradise Coast. The project, designed by Garcia Stromberg Architects, recently received a construction permit from the Village of Estero.
Manhattan Construction is known for its projects across various sectors, including healthcare, education, sports, and residential. Notable projects on Florida’s West Coast include the Raymond James Stadium renovations, Tampa International Airport expansion, the St. Petersburg Pier, and multiple projects at the University of South Florida.
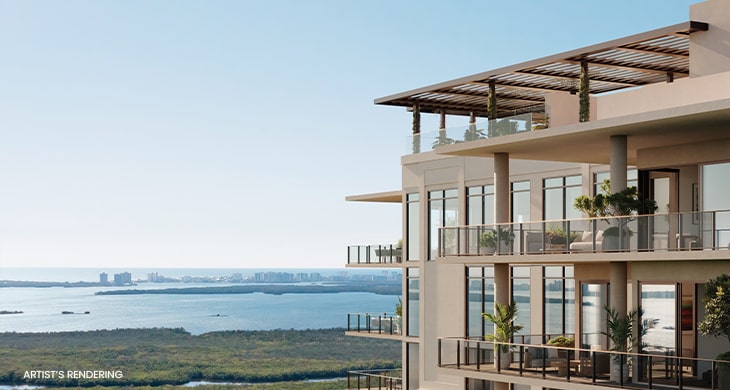
“We are thrilled to announce our partnership with Manhattan Construction Group as the general contractor for The Island at West Bay Club,” said Brian Van Slyke, Kolter Urban’s Regional President. “With the development officially underway, we’re pleased to pair our vision for The Island at West Bay Club with Manhattan Construction Group’s extensive expertise and commitment to quality to deliver an exceptional living experience for our future residents.”
“We are honored to partner with Kolter Urban in the development of this significant investment in our community,” said Craig Bryant, Vice President of Manhattan Construction. “Kolter’s commitment to delivering uncompromising, best-in-class, technologically advanced luxury residential properties aligns perfectly with Manhattan Construction’s commitment to building excellence. Our team is dedicated to ensuring that every aspect of this endeavor reflects the unparalleled luxury and beauty of this special location on Estero Bay and the revered community of West Bay Club.”
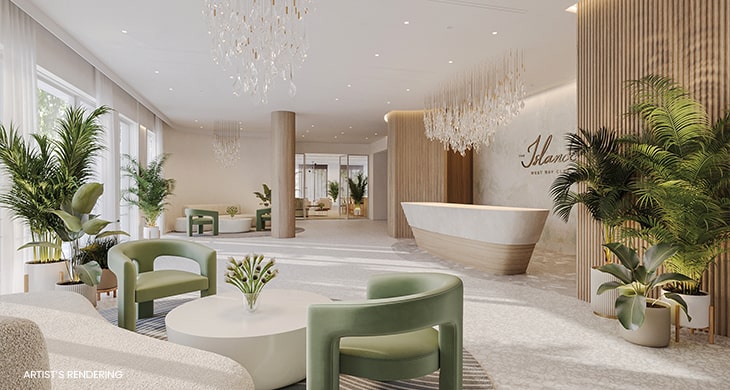
The Island at West Bay Club features Florida Coastal contemporary architecture, set against a waterfront and nature preserve backdrop. The design includes expansive terraces and wraparound layouts for panoramic views. Each of the 86 residences offers corner placements, with private access-controlled elevators leading to 3 to 4-bedroom units plus dens, ranging from 3,300 to over 3,600 square feet, featuring 10-foot ceilings and full-height sliding glass doors and windows. Additionally, two half-floor penthouse residences, each over 6,000 square feet, will be released soon.
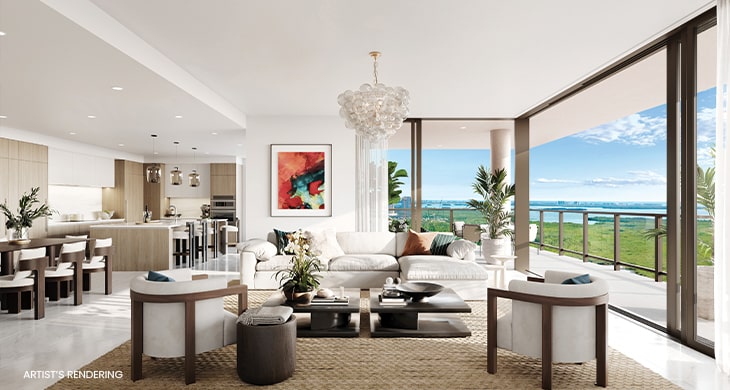
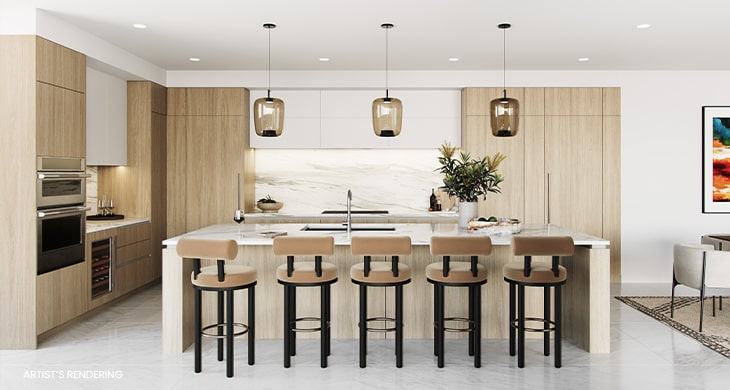
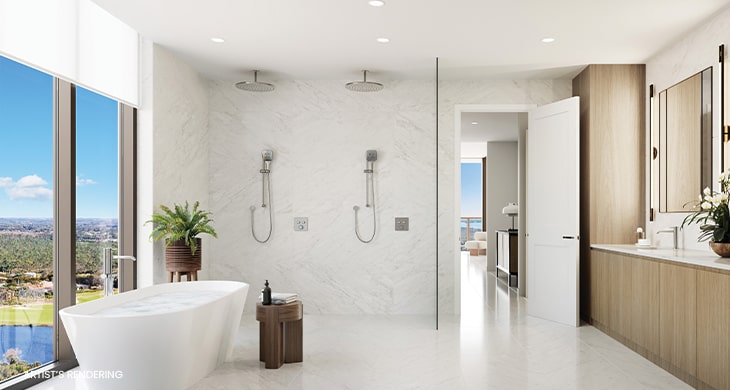
To read the full article click here.



