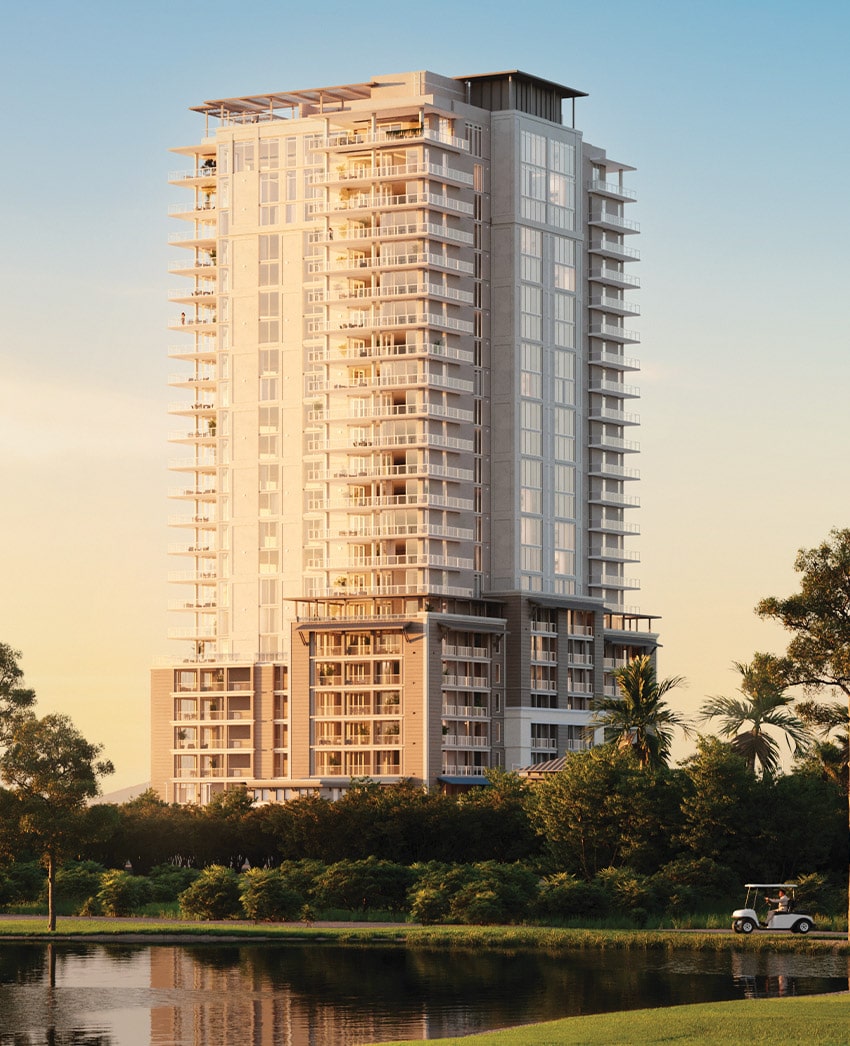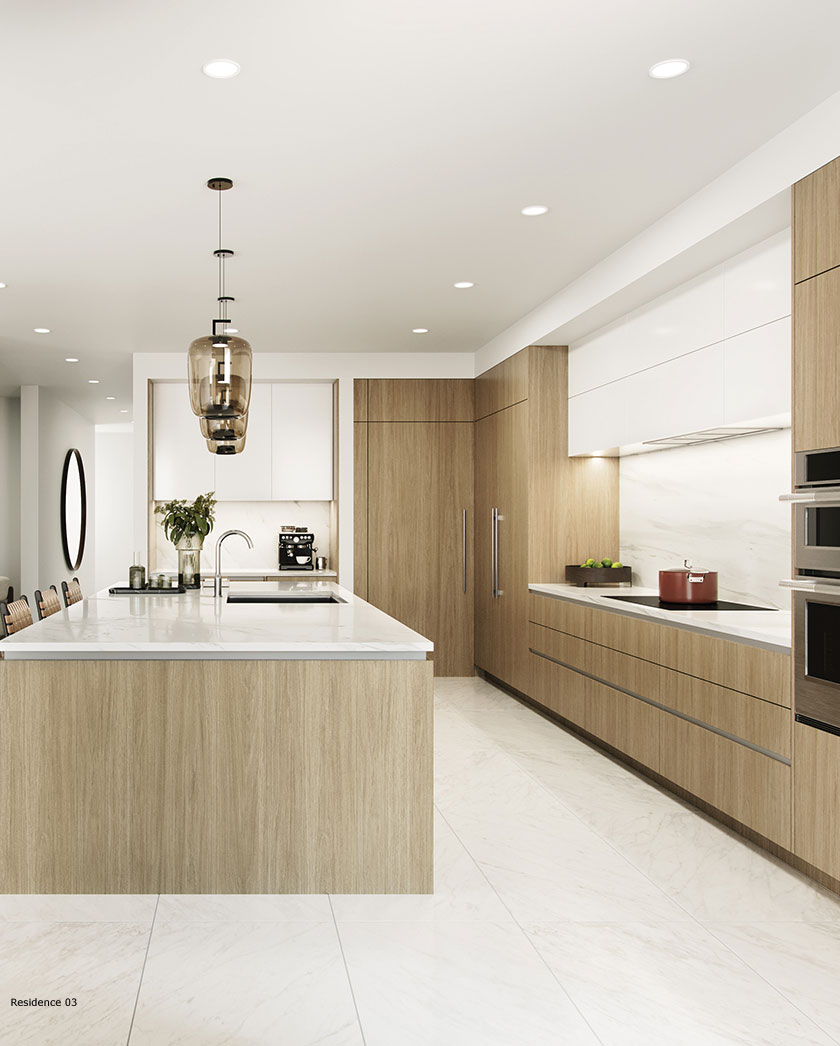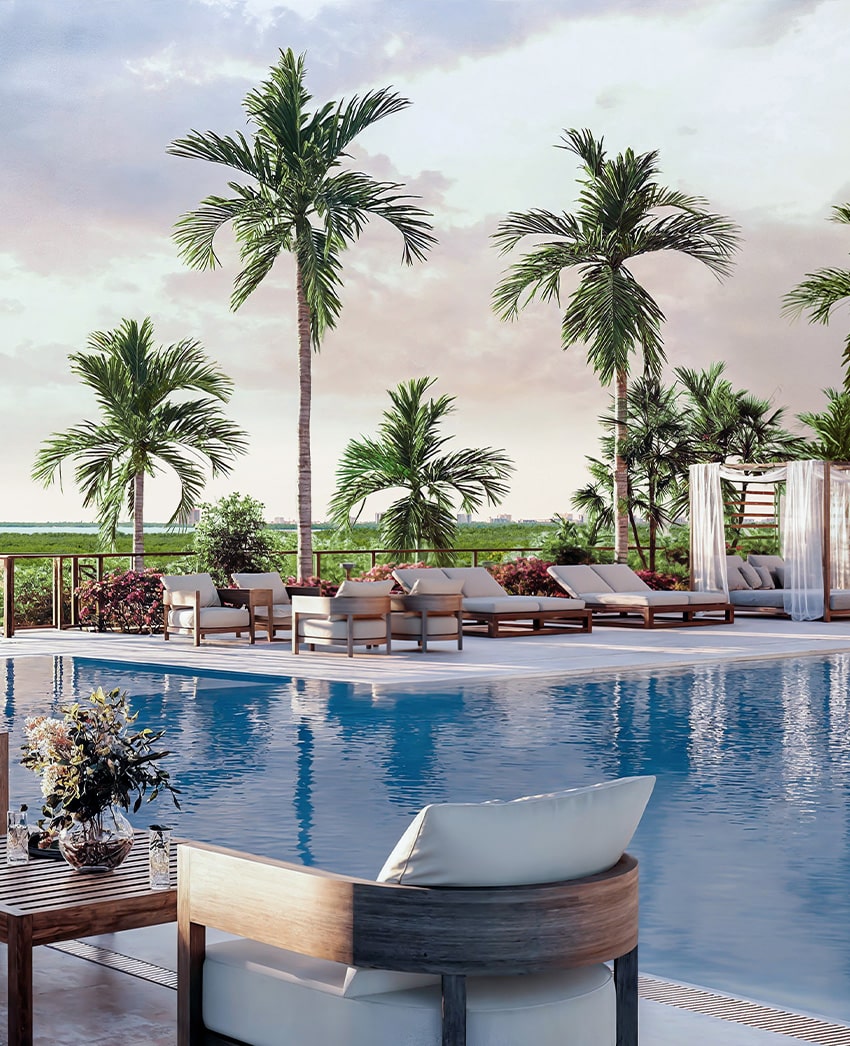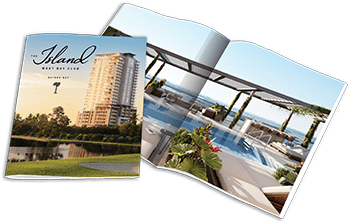Modern Residence
Features Designed for
Coastal Luxury Living
Island West Bay residences feature a modern collection of materials and design elements tailored to coastal luxury living. Floor to ceiling glass, open great rooms, designer kitchens, and spa inspired owner suites create a refined interior environment enhanced by expansive terraces and premium finish selections. These features reflect the elevated residential lifestyle of Southwest Florida and the Greater Naples Area.








