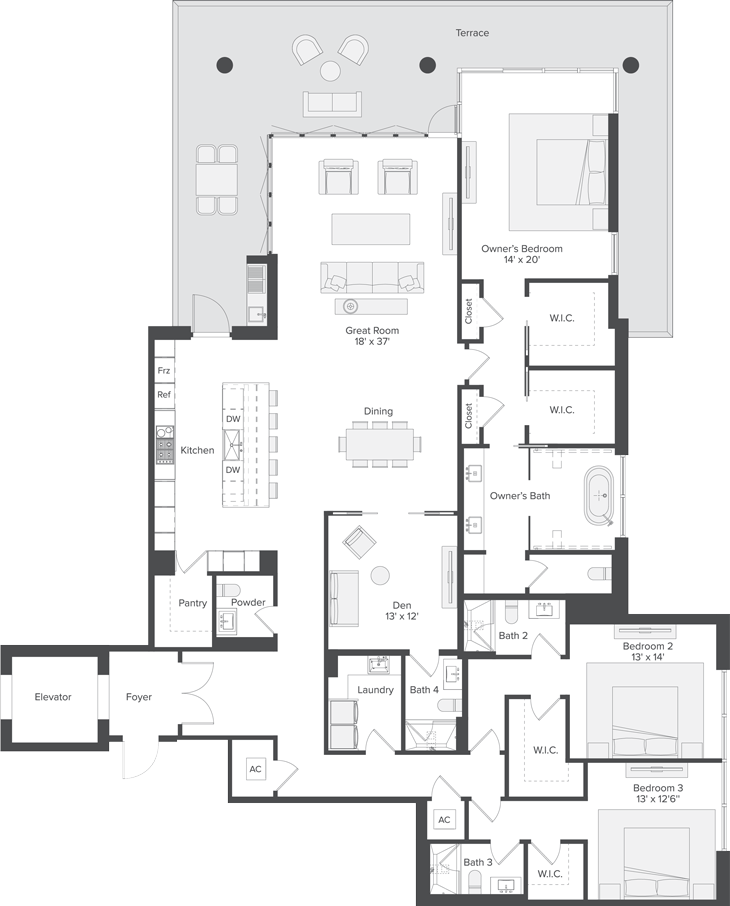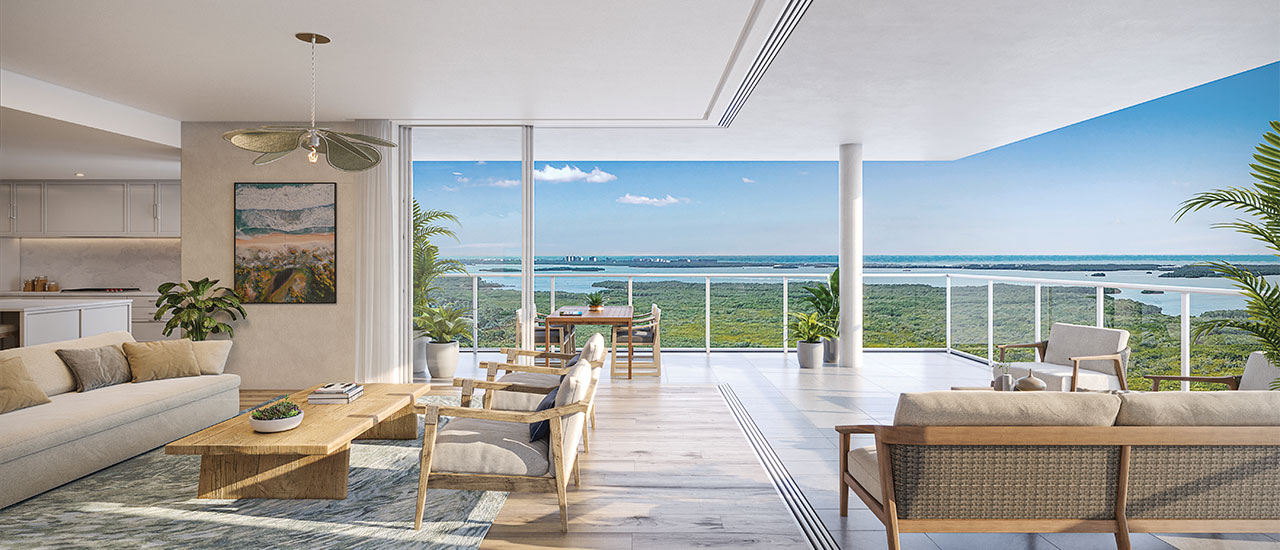

“WOW” – That’s What They’re Saying About the Design at The Island West Bay
March 17, 2023 | Read Time: 5 minutes
Just north of Naples and Bonita Springs in southwest Florida, The Island at West Bay is capturing attention nationwide with its breathtaking design by Garcia Stromberg Architects. Now, this 24-story luxury condominium has caught the spotlight yet again with the release of new renderings and video tour showcasing this magnificent residence interior. Spanning the entire northeast corner of the building, Residence 03 has created quite the stir with its open design and wide terrace. The floor-to-ceiling windows capture mesmerizing views that extend from the Great Room to the guest suites. This 3-bedroom, 4.5-bathroom plus den floorplan encompasses 3,250 square feet of interior living area, with an additional 800-square-foot wraparound terrace. Let’s step inside this gorgeous interior.
Overlooking Golf and the Gulf of Mexico
From the moment residents step off their private access-controlled elevator, Residence 03’s floorplan creates a feeling of transparency and light. Soaring 10′ ceilings and full-height sliding glass windows and doors not only bring in unprecedented levels of natural light but masterfully frame the residence’s stunning views. To the west, views of Estero Bay’s mangrove-lined estuaries extend as far as the eye can see and provide a beautiful backdrop for the area’s famed sunsets. Looking to the east, residents will find the lush greens of West Bay Club’s championship golf course. Directly off the living room, a wraparound terrace compliments the views with multiple outdoor lounging spaces, a summer kitchen, and optional gas grills perfect for entertaining guests. On Levels 2 – 7, Residence 3 extends the indoor/outdoor living even further with an oversized, screened-in private terraces that span 1,890 square feet.
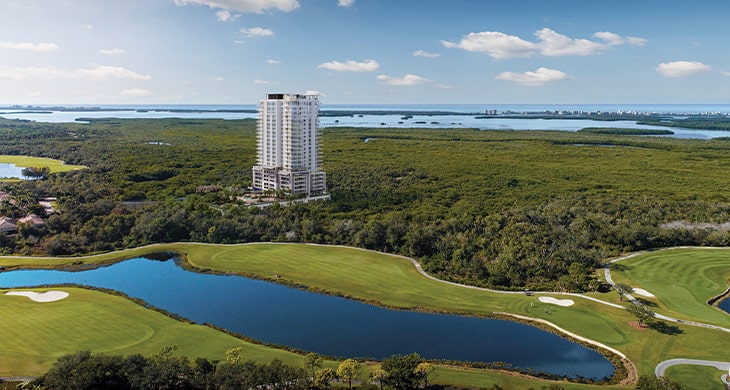
Spacious Great Room with Coastal Influences
Lounging comfortably in the Great Room, residents realize that the incredible line of sight doesn’t stop at the windows. A spacious, open floorplan design seamlessly connects the kitchen, dining, and living areas with a relaxing and welcoming ambiance. Every detail has been carefully considered to assure comfort and convenience. The sleek designer kitchen features Wolf and Sub-Zero appliances set flawlessly into European cabinetry and premium quartz countertops. An expansive breakfast bar provides ample room to gather, while the great room layout features enough space for a formal dining table and comfortable living room seating. Wide plank wood flooring and Coastal and Mediterranean design touches elevate these residences above anything else in the area.
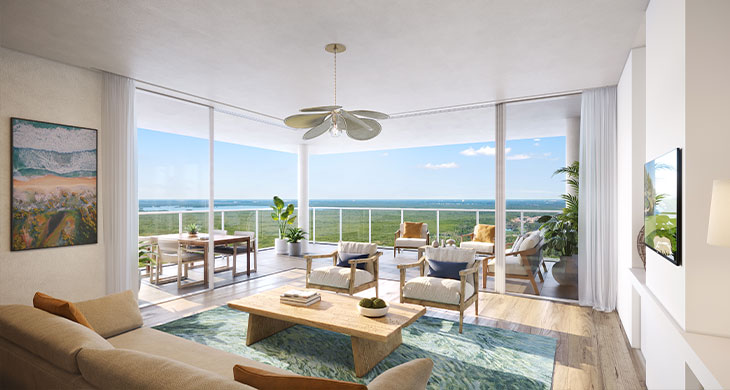
Private Owner’s Suite with Abundant Water Views
Between the dining and living room, residents will find the access point to their own private retreat. The Owner’s Suite’s floor-to-ceiling windows welcome stunning views of West Bay Club’s championship golf course that can be enjoyed any time of day. Two large walk-in closets provide ample room for personal belongings, while a door in between leads the way to a private entrance to the residence’s wraparound terrace. The Owner’s Bath creates a serene and spa-like atmosphere, with a glass-enclosed shower, dual vanities, quartz surfaces, and designer fixtures throughout. A lavish soaking tub features a crisp, white design that is complemented by views of the lush golf course greens.
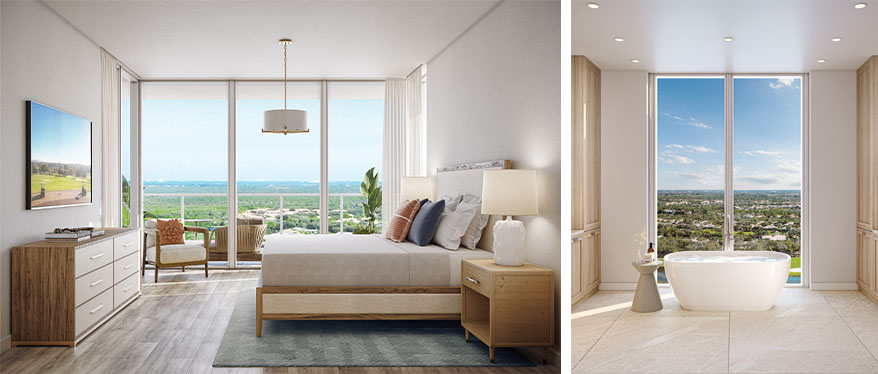
Flexible Spaces for Entertaining
Separated from the Owner’s Suite, the south wing of Residence 03 includes two Guest Suites with ensuite baths, a separate powder room, a Laundry Room, and a flexible Den space. The guest ensuites have high-end features similar to the Owner’s Suite, maximizing comfort and efficiency for visiting family and friends. A secluded Den also provides the flexibility for use as a home office, game room, or media center.
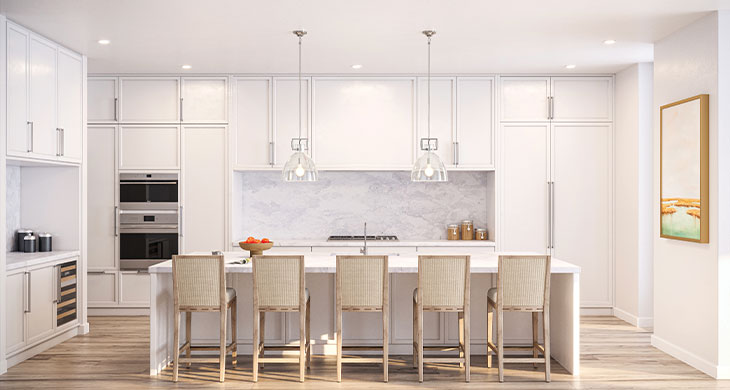
Resort-Style Amenities Abound
Accompanying the spacious residences will be an innovative set of signature amenity spaces designed to elevate everyday experiences into meaningful moments. The Rooftop Deck creates a breathtaking backdrop for morning yoga in the shaded Fitness & Yoga space or refreshing dips in the Relaxation Pool and whirlpool spa. An open-air catering kitchen and barbecue grills provide everything needed for a successful social event, while numerous seating areas each encircling a fire pit are perfect for sunset celebrations overlooking the expansive Gulf of Mexico vistas. The ground-level amenities include a Resident Club Room, a heated lap pool, a state-of-the-art Fitness Center, private guest suites, refrigerated storage for deliveries, a Kid’s Club Room, and an indoor golf simulator.
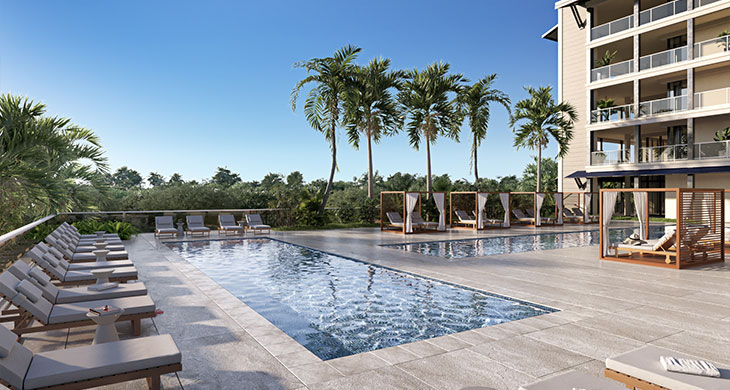
Golf Memberships and Beach Club Available
As the final neighborhood to be developed within the West Bay community, residents of The Island will also appreciate all this premier golf and country club has to offer. A state-of-the-art fitness center, resort-style pool, and al fresco dining can be found at The Bay House, a luxurious multipurpose activity center. The Sports Complex, complete with eight tennis courts and six pickleball courts, is a great place for pick-up games with fellow West Bay members. The private Beach Club offers direct access to the Gulf of Mexico’s powder-soft sand beaches and is currently being expanded to include an exceptional oceanfront dining venue. Golf Members can also enjoy West Bay Club’s championship golf course, designed by luminaries Pete and P.B. Dye to challenge both beginners and avid golfers alike. The Island has secured a limited number of golf memberships with full privileges available immediately while the building is being constructed. These memberships are expected to go quickly.
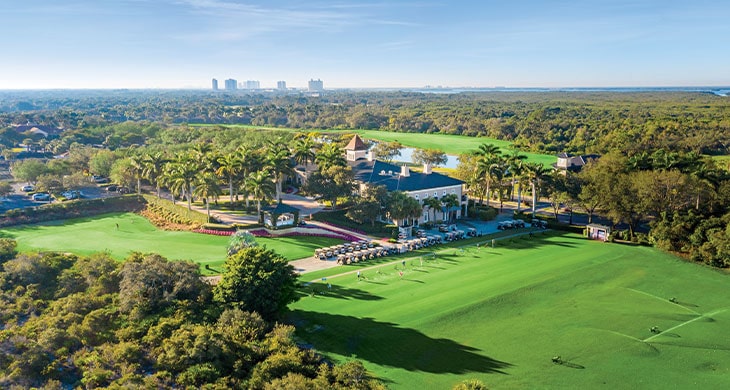
Conveniently located within the greater Naples area, residents of The Island will soon enjoy a warm and relaxed seaside lifestyle filled with refined comforts. Residents are surrounded by a vibrant mix of shopping and fine dining venues, endless entertainment, and cultural and sporting excursions. Southwest Florida is renowned for natural attractions, including Audubon’s Corkscrew Swamp Sanctuary, numerous beach accesses, and Sanibel and Captiva Islands – all just a short drive away. The Southwest Florida International Airport is also just 20 minutes away.
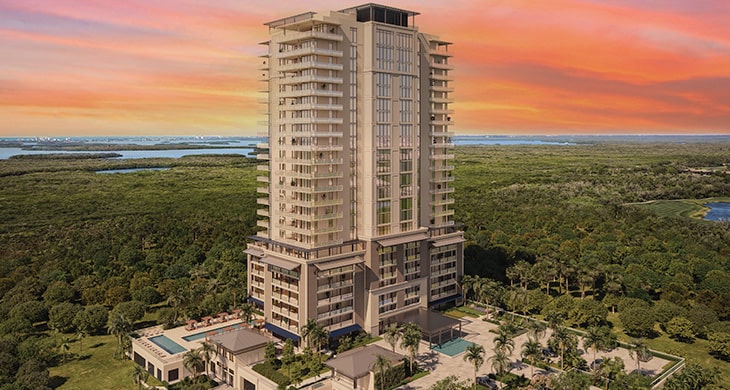
With a prime location and an unmatched set of amenities, The Island at West Bay provides world-class living within the comforts of a close-knit community. For more information on this exciting new residential offering, contact (239) 399-5009 or visit IslandWestBay.com to schedule a private appointment with our sales team.


